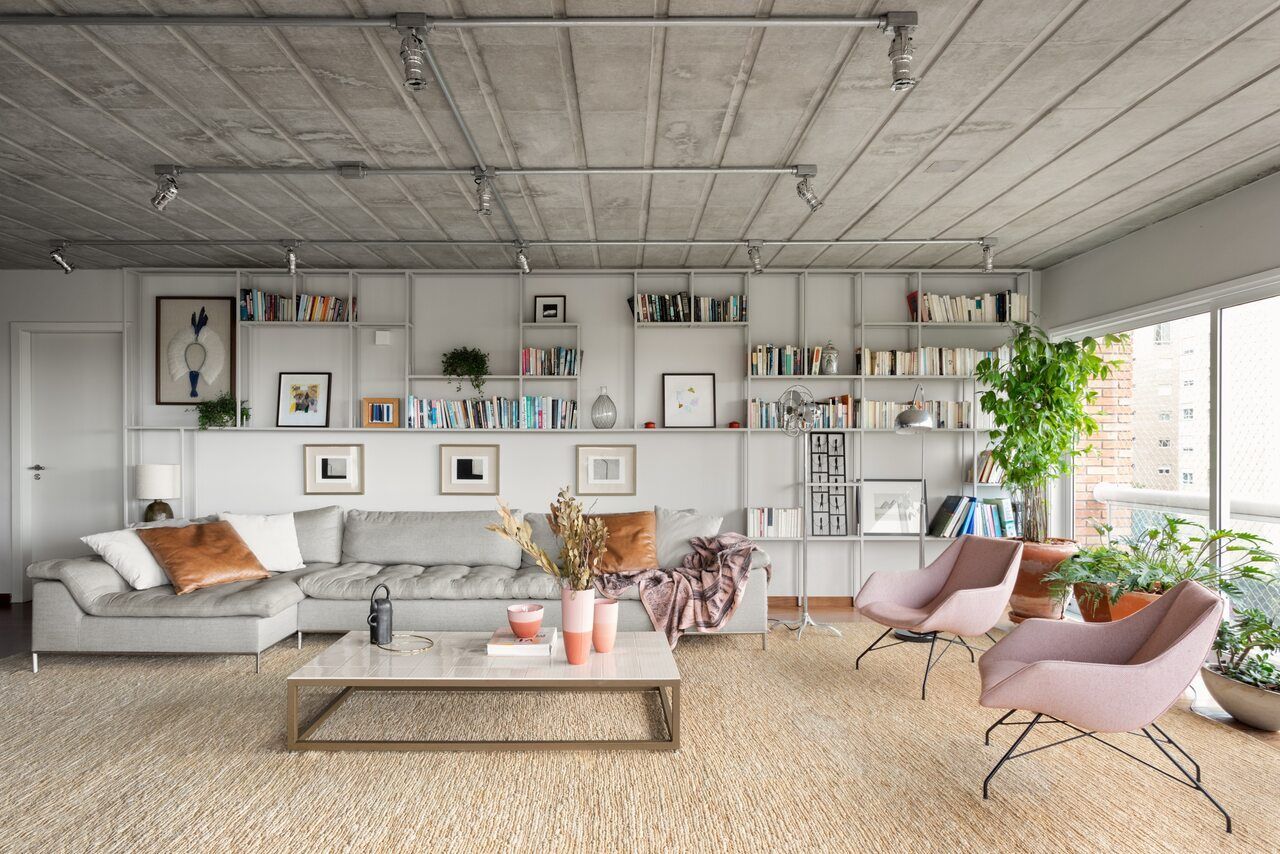Photos: Isabela Mayer / Disclosure
At the time I published this project on the Blog, a few months ago, I really wanted to visit it in person. His style, which mixes the industrial with the artisanal, in a rural romantic tone that blends in with the rawness of exposed concrete, had already won me over through the photos. Now, I had the opportunity to get to know its entire social area alongside the architect in charge, and the best: with lots of decoration and mining tips along the way!
The project is designed by Memola Estúdio and architect Vitor Penha for a family consisting of a French mother, a Brazilian father and two small children. A good part of the objects and furniture was mined, while another part was made exclusively for the project and with its own designs.
A great highlight of the social area is the integrated kitchen. Its floral inserts, developed especially for the space, bring a farmhouse feel to the apartment, with a rustic and very charming look, as explained by architect Luísa Oliveira:
“The choice of flooring was one of the most important points to make the environment even more elegant and charming, as the office prioritizes the mix of industrial and handmade, from raw to delicate. The focus was on looking for companies that produced old, hexagonal inserts with flower designs. And the result exceeded all the expectations of the client.”
Press PLAY to see the full video!
For privacy reasons YouTube needs your permission to be loaded.
I Accept
Casa de Valentina: What do you consider the biggest changes in the project?
Memola Estudio: The renovation starts with the entrance door of the apartment, which was mined at Construverde already to give it a country feel, after all, it is the one that will welcome the family every day, in addition to welcoming guests. The property’s lining was removed and the existing slab, which was very beautiful, was completely revitalized. A new lighting project was also developed in the social area. And only the wooden floor was maintained.
Casa de Valentina: How was the furniture chosen? And in the kitchen?
Memola Estudio: All the furniture in the social area was changed, aligning romanticism and delicacy, fine details with punctual colors in harmony with the rusticity of a country house. In the kitchen, the rustic countertop, made of concrete in loco, provided the perfect counterpoint. Its front part received hydraulic tiles in a neutral tone, as well as the joinery, in light gray, so that all colors were harmonious and the floor received the importance it deserves.”
