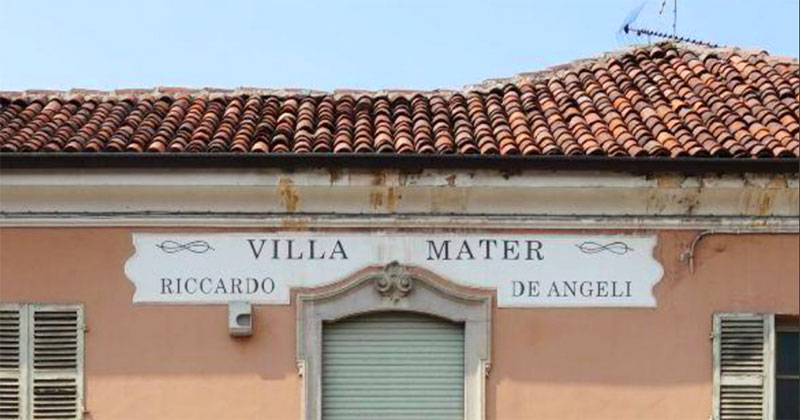1st Grade Delivery by 19 September 2023 | 16.00
The Ufficio Pio Foundation – in collaboration with the Compagnia di San Paolo Foundation and with the patronage of the City of Rivoli – has announced a competition whose object is the re-functionalization of the “Villa Mater – Riccardo De Angeli” building complex (of which it is the owner), located in the municipality of Rivoli (TO).
It is a historic 19th-century villa surrounded by a large park, in which there are three low-rise buildings, used as a retirement home until 2012.
The objective of the Ufficio Pio Foundation, known for its philanthropic mission, lies precisely in the recovery of the structure to bring it back to its past function, but in a contemporary and innovative guise, capable of welcoming the social and cultural challenges of the times we are living.
The reference model indicated to the participants is that of Senior Social Housing, as if it were one “collaborative residence for longevity”, who experiences new ways of living capable of mitigating the vulnerability, loneliness and exclusion associated with advancing age.
From this point of view, the ambition of Villa Mater is to offer a safe and welcoming environment where aging can take place while maintaining the maximum degree of autonomy and the best state of health, for as long as possible.
But, at the same time, the innovation lies in the definition of a new balance between private spaces, common spaces and spaces for public use, which are able to improve the living experience and the quality of life of the residents, stimulating sociality, personal activation and care of the common spaces. The park and possibly the cottages will, in fact, be open to public use and will host functions that contribute to the socio-cultural growth of the neighbourhood.
Specifically, the recovery intervention involves the construction of rented housing units at a controlled rent for a population over 60, self-sufficient, integrated with common spaces and services, able to communicate with the neighborhoodwith the aim of giving birth to a community center dedicated to the themes of active longevity.
The working groups are also required to respect the identity characteristics of the place, both architectural and landscape, and attention to sustainable solutions from an environmental, social and economic point of view.
The estimated cost of construction of the work is equal to 4,279,392.50 euros excluding VAT
COMPETITION PROCEDURE
The competition will take place, free of charge and anonymously, exclusively electronically on the Abbitarevillamater.concorrimi.it platform and is divided into two stages:
il first degree – elaboration of ideas proposals – it is finalized to select FIVE creative proposalsto be admitted to the second degree. The second degree – project elaboration – it is aimed at identifying the best project among those presented by the admitted competitors. Papers required illustrative and technical report (max 9 pages) which illustrates the guiding criteria also through diagrams and images, of the design choices in relation to the objectives set by the Notice and the characteristics of the intervention 1 table A1 containing the design idea, through the representation of the project status, the functional scheme and the interventions envisaged by the proposal (on an appropriate scale).
The plan and sections of the urban context, plans of all floors, elevations and sections are required
The project idea will be presented through the plan and sections of the urban context, plans of all floors, significant, distribution diagrams and schemes, construction details, moodboard of materials, three-dimensional views to explain the idea to be developed in the 2nd grade Criteria evaluation – 1st degree Quality of the urban-architectural and landscape project with particular attention to the relationship of the compendium with the context Quality of the architectural composition with attention to the well-being and safety of residents, clarity of the distribution and functional layout, organization of spaces internal and external Quality of the technological, environmental sustainability and durability solutions adopted with particular reference to the consistency between design choices and construction and management costs. Awards
1st classified: 30.000 euro
2nd – 5th classified: 5.500 euro
Announcement and documentation
[ abitarevillamater.concorrimi.it ]
The expiration dates displayed are the result of editorial activity. The only official dates are those contained in the text of the announcement and/or on the website of whoever organizes or promotes the competition. Always check its validity with the Competition Organizing Body.
published: 07/07/2023
