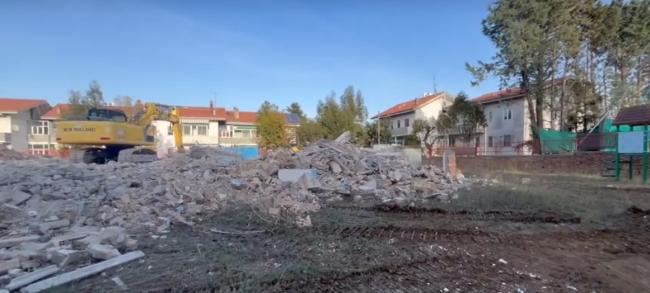Work is underway for the construction of the new “Aniello Polsi” nursery school of via De Gasperi a Vast.
The intervention is part of the public notice issued by the Ministry of Education for the implementation of Mission 4 which is part of the National Recovery and Resilience Plan he was born in Plan for nursery and nursery schools and education services and early childhood carefunded by the European Union – Next Generation EU.
The project, after the first part relating to demolition of the old buildingprovides the rconstruction of the school complex who was the beneficiary of a contribution from € 2.123.000,00 for the implementation of the intervention.
“Several construction sites that we announced last year have started. For my part, I thank you – the mayor said when announcing the interventions Francesco Menna – the councilors of the first term and the current councilors who have never failed to support the right school planning, winning all the PNRR tenders”.
“I express great satisfaction for the creation of a new school complex, the second in the city after the Paolucci school – added the councilor for school buildings Anna Bosco – which will also follow soon the former Carlo Della Penna kindergarten. So much commitment and work are now rewarded by the start of construction sites which will allow our students to attend new and modern complexes compliant with all current safety regulations, and cutting-edge, ensuring a building with almost zero consumption of non-renewable energy.
The project was carried out by Eng. Fabrizio Gattella and geological investigations by Geol. Luigi Di Totto, safety coordination in the design phase to Eng. Giovanni Lezzoche.
The area in which the new complex will be built is that of the old building in disuse due to serious structural deficiencies identified with a specific “Seismic Vulnerability Assessment” drawn up by the engineer. Stefano Bagagli. The building will be located in a central position with respect to the lot, consisting of a single level which will have a gross surface area equal to 1045.43 m2, or less than 1/3 of the surface area of the lot”.
Access to the new school will be modified, as it will take place from the north-west front (street side), corresponding to the central connective area.
Each classroom will be equipped with emergency exits directly onto the perimeter garden, ensuring simple and effective access to the outdoor spaces. Their exposure is optimal for the purposes of livability of the environments both in the colder and warmer seasons, considering their prevalent use in the morning hours.
The canteen was designed to include a double lunch shift. To ensure adequate lighting and safety of the rooms, a large 4 m glass window was inserted on the south side of the room, with direct exit to the garden.
The building will have flat roofs, and part of them will house the photovoltaic system. Externally, the structure will retain the large garden on the south-west and south-east sides, while the area to the north-east will remain intended for parking, with ample maneuvering space for the entrance of school buses.
The engineer is solely responsible for the proceeding of the work. Franco Del Bonifrosafety coordinator engineer. Francesca Di Gregorio and works manager Luca Giammichele under the coordination of the manager Alfonso Mercogliano.
