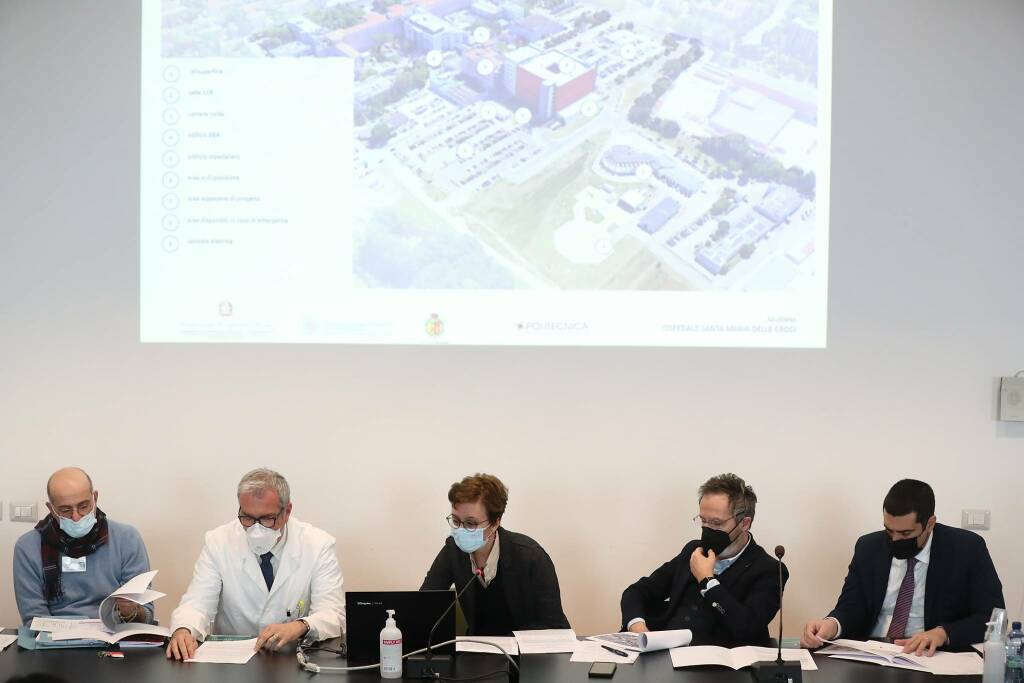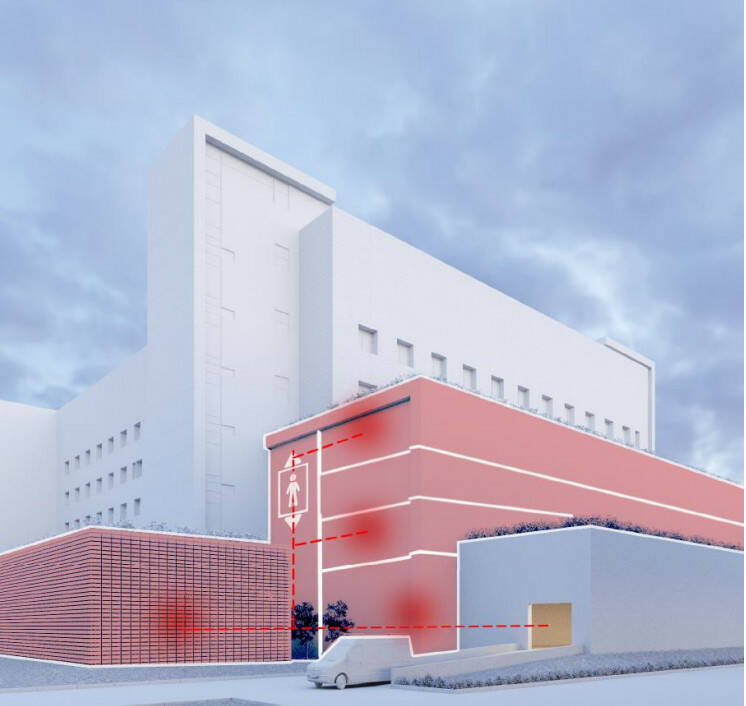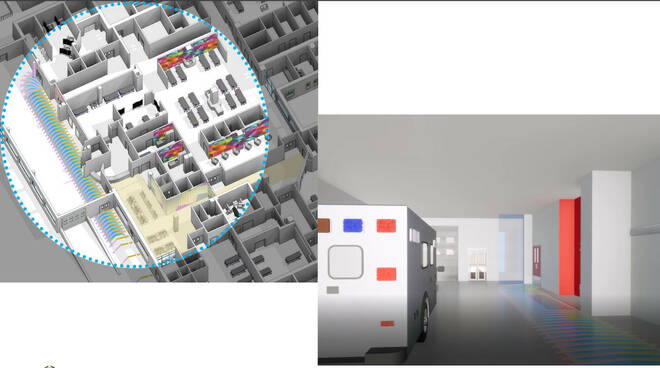It will be a “transformer” emergency room, as the director, dr. Andrea Strada, the one that will see the light by the summer of 2024 at Santa Maria delle Croci in Ravenna. The executive project of the works, which will be carried out in 4 macro phases, to affect the operation of the structure as little as possible and will start within the month of March, was presented today, in a press conference in the presence of the director general of the Ausl Romagna, Titian Carradorithe director of the hospital, Francesca Bravias well as Strada himself and the director of the nursing department Mauro Taglioni. The medical director was also present Mattia Altini and the mayor of Ravenna, Michele de Pascale.
The extension will be an additional 800 square meters, to be carried out through a new external construction and will allow for an increase from the current 14 seats to the future 32. The area currently occupied by the emergency room will be completely reorganized, covering a total area of 1,400 square meters. The concept of “transformer” is linked to the flexibility of the spaces which, although clearly organized for different functions, will allow them to be remodeled according to needs, not only linked to any future pandemic phases, but also to the type of patients.
In the photo you can see how the current one warm room is incorporated into the waiting and triage area (yellow upper area), which will go from the current 80 square meters to the future 300, while a new smaller hot chamber will be built externally. The blue areas on the left will welcome patients a low intensity, which can also be followed in conjunction with the continuity of care doctors. Immediately below, l’area in viola will host the Short Intensive Observation (OBI), which goes from 8 to 12 beds, while the area marked with the green colour belongs to fast track ortopedico.
L’area in lillaon the right, will host the patients with infectious problems (Covid and more), adjacent to the Infectious Diseases department. The orange area will host patients a medium intensity is that rossa those to high criticality, which must be treated without waiting. Here, they will also find management le pediatric emergencies, awaiting the future construction of the Materno Infantile building. The emergency room will also be equipped with an area for diagnostics immediate (green area at the bottom of the map). Last to be realized, it will be the central area, in blueat the service of personalwith meeting and rest rooms.
“The Ravenna Emergency Department is a structure designed in the early 2000s, which had a significantly lower number of accesses as a reference – said the director of the hospital, Dr. Bravi -. Over the years there has been an increase of about 20% in accesses, up to the current 100,000. The type of patients who arrive has also changed: if before there were mainly people with acute pathologies, today we also have many accesses from the Cra, or polypathological patients, due to the aging of the population, which require longer processing times. A growing percentage of patients is also made up of what are defined as frequent visitors, that is, those who access more than 5 times a year. The pandemic has increased this phenomenon ”.

“With these expansions we will be able to play the games we are playing on a pitch today on a wider pitch”, explained Dr. Street, closely followed by Dr. Bravi who specified how this restructuring and reorganization of spaces goes in the direction of a “principle of humanization”, implying that the stay in the emergency room would be in conditions of greater ease and comfort. “The area so compartmentalized – Bravi added – it will also provide spaces for any victims of violence or for access by patients at the end of their life “.
The project also includes a intervention in the basement, where it is planned to place the space for the stretchers as well as the technical rooms and where the project is planned to dedicate an area to the staff changing room; this basement floor will be connected by an elevator which in the future development will also represent the connection with the floors above.
In fact, the overall project also contemplates the possibility of provide for an elevation of the old hot chamber for three levelsproviding for an expansion of the operating block with two rooms, one to be dedicated to the infected and one of the hybrid type and an expansion of the intensive care unit for a further 8 beds.

The first and main phase of the intervention will end in September 2023 with the completion of the extension which in turn will allow the execution of the works also within the current PS.
