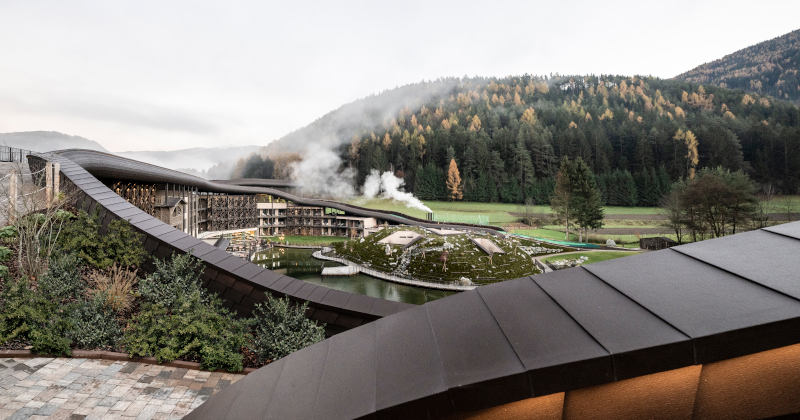A new wavy roof, instead of pitched roofs, covers and connects the new buildings and the pre-existing ones, sloping down on both sides until it ends in the ground. A sort of hill that becomes a ski slope, a skating rink, a playing field and a place for recreation and entertainment. The project by studio noa* for the expansion of the historic Falkensteiner Family Resort Lido hotel in Casteldarne, in Val Pusteria (South Tyrol), starts from the redefinition of the roof and its functions.
Built in 1957 on the edge of the village, the hotel was expanded with the addition of new spaces and functions with the aim of strengthening the vocation of the accommodation facility, frequented by families with children, creating a sort of playground for the little ones guests and, at the same time, a place to relax for parents.

Photography di © Alex Filz
“We wanted to combine old and new into a uniform whole,” he explains Andreas Profanter architect of the office founded by Lukas Rungger and Stefan Rier. «The new roof – he continues – has allowed us to connect the various buildings of the complex to each other and to connect them with the surrounding nature. But also to invent new spaces, such as the ski slope, which enrich the offer for families».
The new roof “extends for a length of 300 meters over an area of 4,900 square meters and in the central part it reaches a height of 18 meters”, says the studio in a note. «The structure was built in reinforced concrete in the newly built part, while where it rests on the pre-existing building, a system of steel and wooden beams was adopted. It is covered with metal shingles which, like a second skin, perfectly follow the curves and undulations of the roof».


Photography di © Alex Filz
The roof is criss-crossed by a loop path for walking and houses a recreational park that offers several stations for sports and entertainment. To the east, the roof is partly occupied by the ski slope, 163 meters long and equipped with a carpet for ascent.
«The artificial ground – they explain to studio noa* – allows it to be used all year round, as also happens with the skating rink, which is located at the highest point of the roof. On the other side, facing west, there is a large fitness area for the whole family, a bobby car track and a raised mini adventure park, under which there is a field for soccer, basketball and other activities. Here, a 120-metre-long waterslide winds its way above the lake until it reaches an area of the basement occupied by other play spaces and the swimming pool: with its bright yellow spirals, the slide stands out against the landscape and becomes the symbol of a structure entirely dedicated to the amusement and adventure of its little guests».



Photography di © Alex Filz
«Our idea was also to renew the appearance of the original structure», continues Wolfgang Heinz, architect at studio noa*, who adds: «So we didn’t limit ourselves to enclosing the new and pre-existing parts of the resort, but we also worked on the facades to make the different architectural elements homogeneous».
The geometric patterns in natural wood on the façade evoke the old alpine barns. «Even the relationship between the resort and the small lake it overlooks has been “redesigned”, with the creation of an artificial hill along a shore, under which the spa for adults is located. A new large terrace opens onto the lake front and the swimming pool, partly covered, extends overflowing onto the stretch of water.



Photography di © Alex Filz
The interiors of the hotel are also signed noa*, both of the additions and of the pre-existing ones. «As for the exteriors, the goal of the interior design was, on the one hand, to create a playful and child-friendly atmosphere, and on the other, the reference to the natural environment that surrounds the resort», clarifies Barbara Runggatscher , interior designer.


Photography di © Alex Filz
In addition, 36 new rooms have been added to the existing 82. The rooms include an area for parents and an area for children, separated by a sliding partition. «Three beds are always available in the children’s area, one of which, suspended from the ceiling, is a sort of nest-bed, inspired by the falcon, which is the symbol of the hotel, and even when it is not occupied it always becomes an opportunity to play and fun for the little ones», concludes Caterina Betti, interior architect of the South Tyrolean studio.
© breaking latest news
published on:
